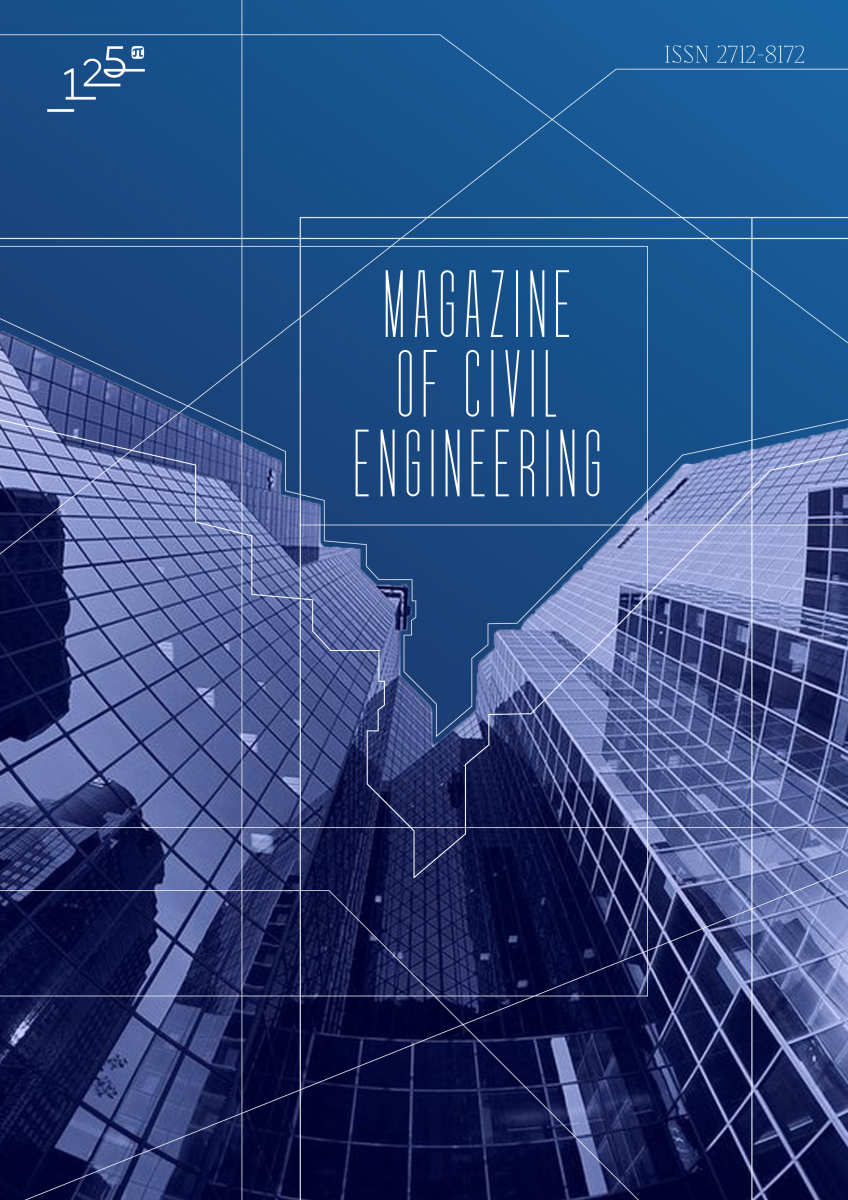Lateral bracing and steel shear wall integration in steel high-rises
In high-rise building structures, the designers tend to utilize tube systems, or their combination with other structural frame systems, as an efficient lateral resisting structural system. The drawbacks of tube systems include the effect of shear lag and the architectural problems arising from the closely spaced columns. These drawbacks can be remedied by using exterior braces (concentric bracing system), which provide high shear stiffness in combination with the tubes. Since in high-rise building structures control of bending drift is so difficult and complicated, utlizing the exterior braces is regarded as a practical method due to its high shear and bending stiffenesss. In so doing, in this paper, an innovative concept was investigated in which steel plate shear walls are utilized at the two extreme bays of a frame, and giant exterior braces are used between the shear walls. These two walls act as strong moment arms against the overturning moment and, because of their high stiffness, absorb most of the produced shear; consequently, the shear lag effect diminishes. The obtained results indicate that in the proposed system, the lateral displacement is diminished by around 2.13 times; consequently, the axial forces and bending moments in columns are reduced considerably by about 30 % and 50 %, respectively, demonstrating this system's high effectiveness.


